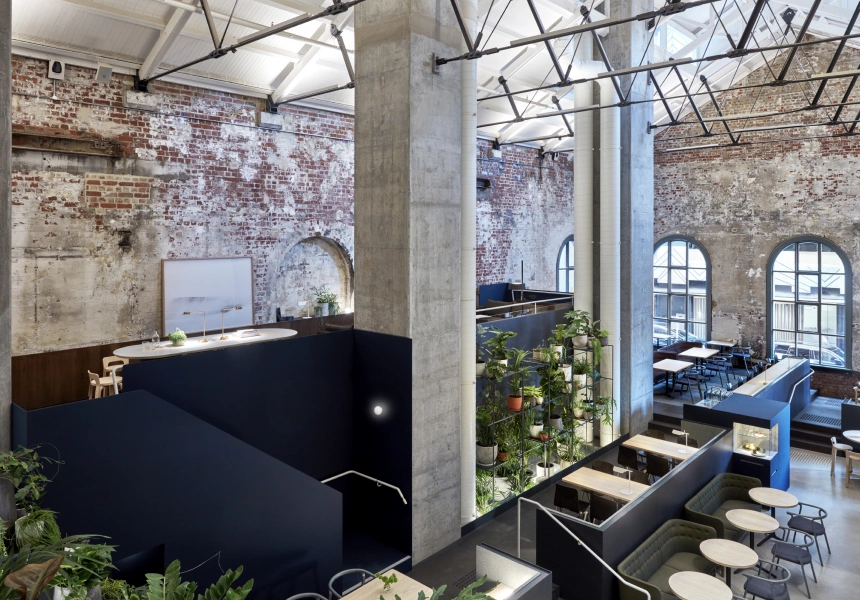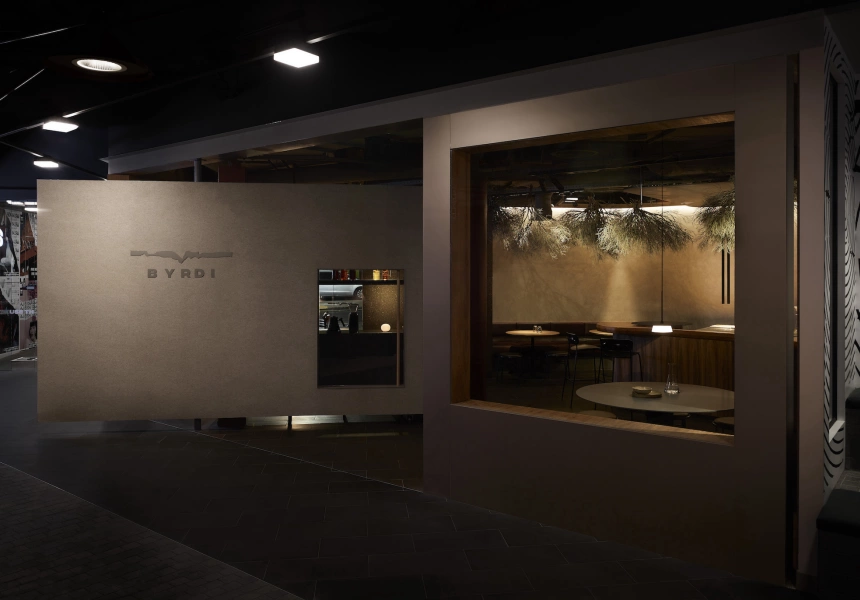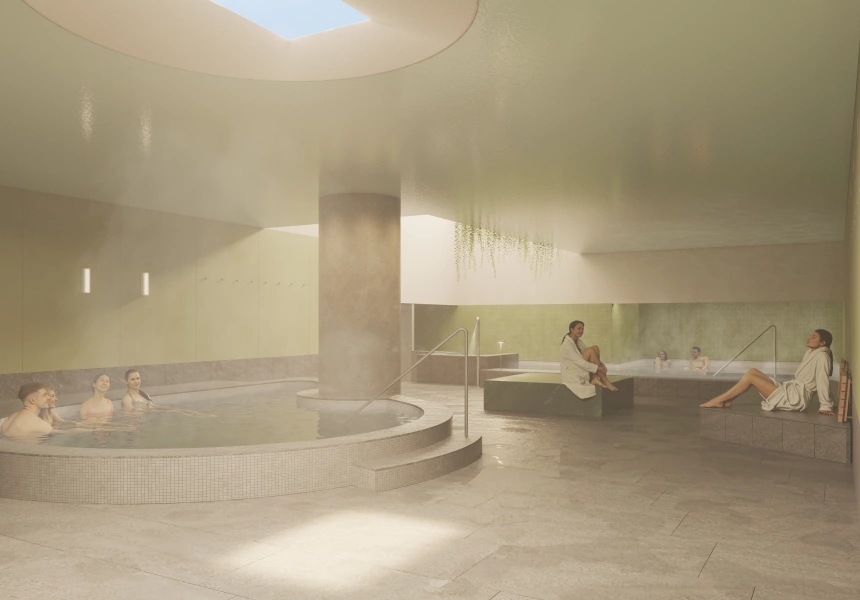“We often talk about making spaces not too perfect. You slightly have to fuck them up a bit,” says Damien Mulvihill, half of the duo behind Design Office, one of Melbourne’s most influential architecture and interior design practices.
Mulvihill met his Design Office co-founder, friend Mark Simpson, when they were both working for London’s celebrated Universal Design Studio (UDS). Mulvihill, an Australian, and Simpson, a Brit, reunited in Melbourne in 2008 to open UDS’s Australian office, eventually taking full ownership of the business in 2011 and renaming it Design Office.
The pair has a knack for creating something special in unexpected spaces, especially heritage-listed sites. In their office, an old brick warehouse in the backstreets of Collingwood, you can see their deft hands at play. A striking staircase cuts through the room, while a large street-facing window creates a moment of theatre for those inside, and on the footpath. A rooftop garden offers a rare patch of green above the inner city. Like many of their projects, the office seems to halt the pace of its surroundings the moment you step inside.
Join Broadsheet Access for exclusive invites to new venue openings in your city, plus other hot–ticket events. Membership starts at just $12 a month for an annual membership.
Join NowThe practice is responsible for a number of spaces that set the standard for interior design in Melbourne’s hospitality sector: Hot-Listed cocktail bar Byrdi; Carlton fine diner Kazuki’s; Andrew Kelly’s pioneering, now-closed small-batch coffee spot, Filter; and the seminal Higher Ground, which judges at the 2017 Australian Interior Design Awards said redefined “the typical cafe typology”.
We joined Mulvihill and Simpson at their Melbourne headquarters to chat about designing spaces that move from day to night, creating venues built to last and the importance of understanding consumer philosophy.
What are the guiding principles at Design Office?
Mulvihill: Timeless and enduring – [that] is something we always talk about. How a space feels is more important than how it looks, to us. Obviously it needs to look good, yes, but to be timeless and enduring, it has to go beyond fashion. You have to have an emotional reaction to it that makes you want to go back. Lots of people won’t be able to describe why they like a space.
Simpson: A sense of procession, promenade and theatre really interests us. Most of our projects start with a diagram of how people will move and how they relate in terms of the human process, more than the purity of architecture.
Many hospitality interiors are refreshed every few years, but a lot of the places you’ve designed, such as Higher Ground, remain almost unchanged for close to a decade. How do you design with longevity in mind?
Simpson: It’s so much more than design. Success is that it ages, people still want to go there, and it doesn’t feel like it’s of a time. It becomes known as, “I want to go to that place, not let’s go to this new thing.”
Mulvihill: We don’t show people pictures of other restaurants, we want to design to the first principles of original thoughts and original thinking that come from all these questions we ask [operators] – it comes from the emotional quality or the reason people are there.
Let’s talk about the design of Higher Ground. How did the project start and what was the brief?
Mulvihill: The existing building was an old power station originally. It was a very big open space, the client took us there and was like, “This space has no capacity to be used as a food and beverage venue. It has no extractor fan, no exhaust, it’s not the right power, it doesn’t have drainage, it doesn’t have toilets. I want to make this work.”
Simpson: There were two levels. But actually, through our exploration of the brief with [Nathan Toleman], and this idea that it was going to open from 7am until midnight, it meant there were different speeds and rhythms. In response to Nathan’s brief, we thought, “How do you create intimacy in a vast volume?” So, the creation of six different levels was about creating a sense of theatre and engagement that plays with the vertical – this idea that there are different zones and speeds between communal dining.
Mulvihill: The brief was a hotel without any rooms. So, it should feel like a really cool design hotel lobby.
Mulvihill: Respecting the volume was a big part of it. Dissolving the mezzanine into the platform so that you didn’t lose that sense of cathedral volume was really important. We also thought, “How are you going to fill this on a Monday morning?” So, part of the design behind the platforms was that if half of the space was empty, you wouldn’t really notice. But that was never a problem.
Simpson: It’s also got some quite weird colours. There’s dirty pink upholstery. There’s baby blue. The staircase colour – we got it wrong the first time and bought the paint and bought the painter a bottle of whisky and were like, “Can you please do it again, just change the colour of the top coat?”
What about Byrdi, the cocktail bar in the CBD? There’s such a sense of intimacy and drama in there. What was the thinking behind it?
Simpson: The most unusual thing about Byrdi is it’s effectively in a shopping centre. It’s a very strange floor plan; the shape of it is quite weird. Because it’s in a shopping centre, they wanted to be open in the morning. So, it’s not just a bar – there is quite an alcohol-free aspect to the menu. It was then about creating an experience that has a sense of conviviality, intimacy and a feeling of Melbourne.
The rest of the design came from two key cues from [co-founder] Luke [Whearty]: he really wanted it to feel Australian in terms of tones, the palette and materials, and the way that people watch the theatre and process of [making drinks] was the other part.
Mulvihill: It was about heroing the process and the bartender, almost as the master craftsperson standing at the altar.
Simpson: We used custom ceramic tiles that were made in Bendigo using local clay. The leather was from New South Wales. Cork was also a part of it. We made sure that it had a feeling of warmth and texture.
Creating a sense of intrigue in unexpected spaces seems to be a throughline in a lot of your work, in Byrdi and Higher Ground – even your own office.
Mulvihill: We’ve realised over the course of working together that we really enjoy the constraints of working with existing buildings and existing fabrics. We like solving the problem and going, “Okay, we’ve got some great ideas, but actually, they don’t work with these existing materials, or in this form, or the way you enter this space.” So, you really have to think and respond to the place.
What are you working on currently?
Simpson: We’ve been working with The Commons. They have evolved from shared workspaces into hospitality. We started off a couple of years ago – we did two new sites for them in Sydney, one in Surry Hills and the other on George Street, which both have a cafe in them.
We’ve just finished [another two recently], one in Martin Place in Sydney and another on Collins Street in Melbourne. It’s the first time [The Commons has] shifted into full hospitality service. The Martin Place site, which is above the metro, has a full cocktail bar overlooking the street.
How do you achieve an all-day feeling that goes from a morning workspace to a lounge at night?
Simpson: One of the key moves is that there’s a cafe behind a huge smoked-timber and glass screen that moves from day to night. At 3.30pm, the cafe closes, the glass screen [shuts] and it becomes a bar space. Having worked on High Ground, they both have a hotel lobby sense.
[This project has] evolved to The Commons Health Club in Richmond and South Yarra, which we are currently working on and will open this October and in January, 2026 respectively. We know The Commons as a business and as a brand quite well, but we now are also getting to really know their members and what their members want, but relative, again, to each space.
We’re dealing with a new building versus a heritage building. So, the bathhouse at South Yarra is on the first floor of a heritage building, versus being in the undercroft of Richmond, which is going to be quite different. Still, in our minds, it relates to all those things about the way we approach things, it’s probably just a different sense of hospitality.
Mulvihill: I think it’s a changing sense of hospitality. Younger generations are ditching the pub for wellness and I think there’s definitely some reality in that. People are having different social interactions, and the sense of hospitality is changing.
This interview was edited for length and clarity.



